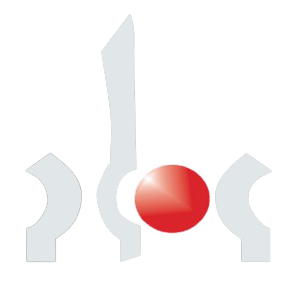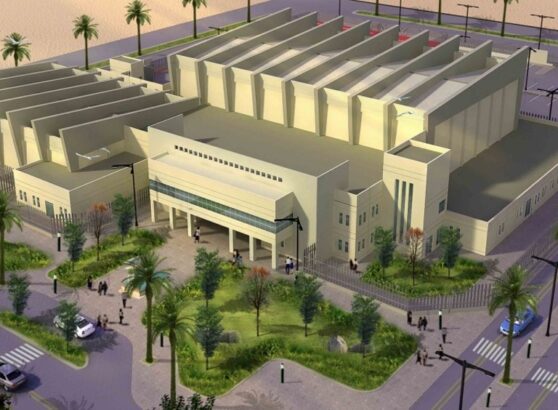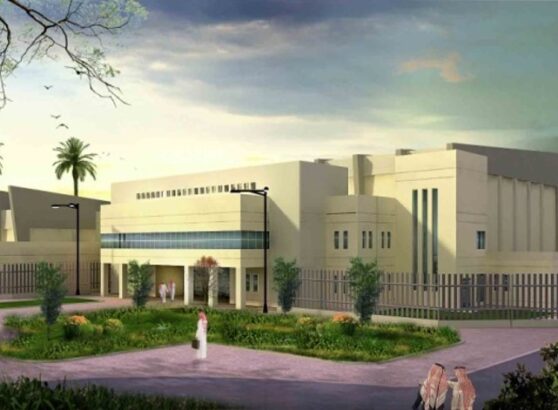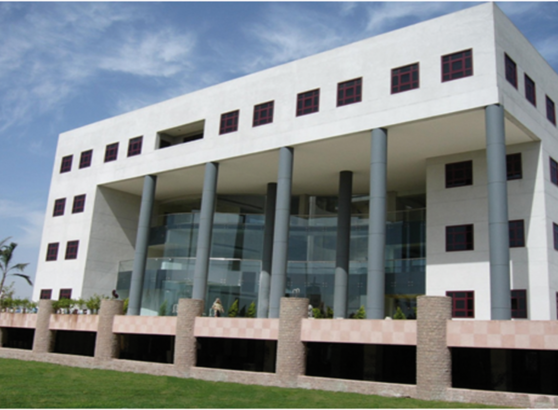Project name: Celia Village Buildings Administration & Sports Building
Project Description
The Commercial Village, centrally located within the Celia project’s master plan, and on axis with the downtown business district beyond forms the Hub of Celia New Capital Development. The Administration and Sports Building total BUA equals 2745 sq m, it consists of Basement Floor + Ground Floor + First Floor, to include Admin rooms, fighting hall, squash courts, table tennis hall, changing rooms, Men & Women SPA , storage and services.
Scope of Services
Schematic Design, Detailed Design and Tender Documents.
Client
TMG Talaat Mostafa Group
Category
Date
10th April, 2019
Location
The New Administrative Capital, Egypt







