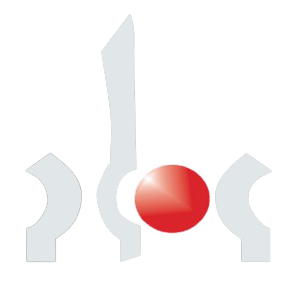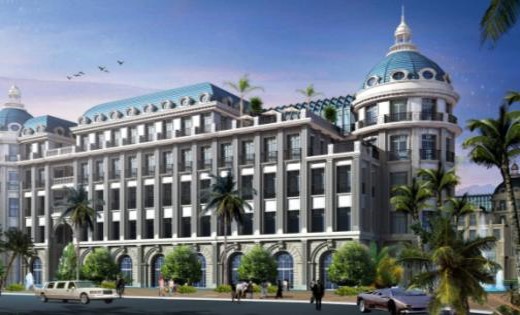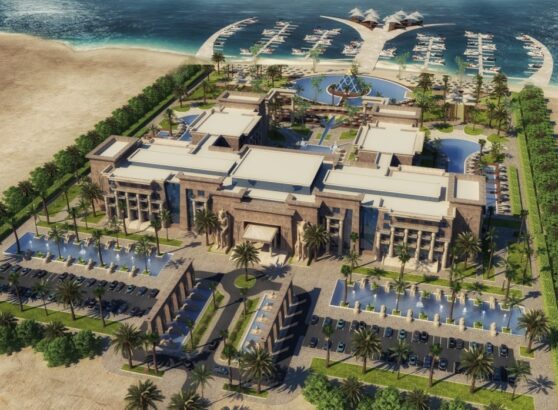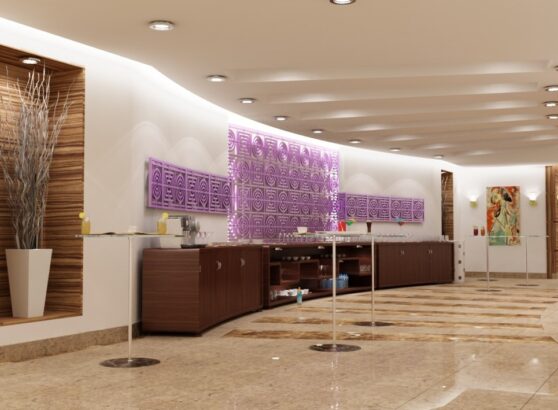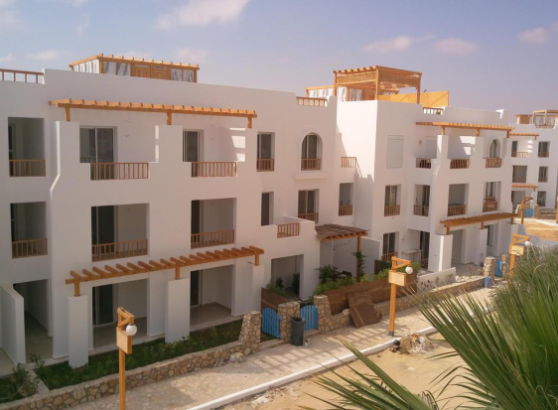Project name: Elephantine Hotel
Project Description
Elephantine Hotel is comprised of four (4) floors including (178) rooms broken down as follows: (167) rooms, (6) executive suites, (4) junior suites and diplomatic suite.
The ground floor includes three (3) wings. Wing (1) includes: service area (boilers room, chillers, warehouses, water tanks, etc. Wing (2) comprises: four (4) meeting rooms, businessmen lounge and gym. Wing (3) encompasses the residential area.
The entrance floor consists of another three (3) wings. Wing (1) & (2) includes banquet room, reception area, main and special restaurants. The first and second floors include (3) wings including rooms and suites.
Scope of Services
Construction supervision for all engineering disciplines.

