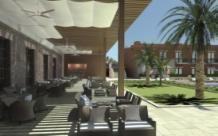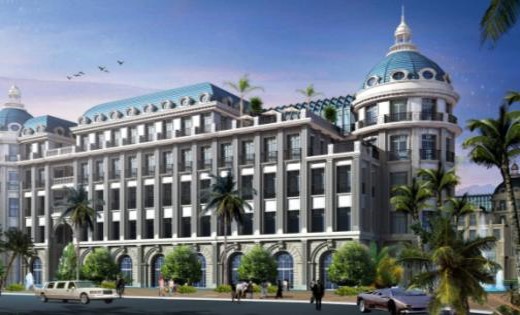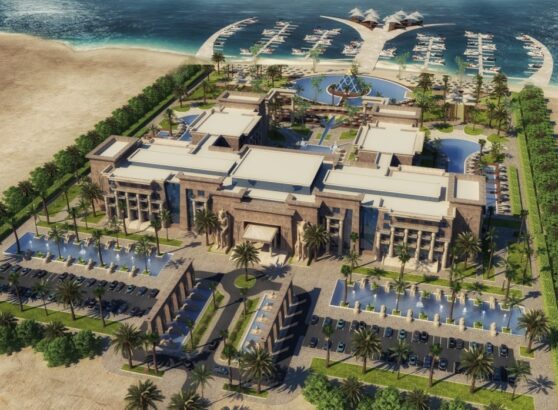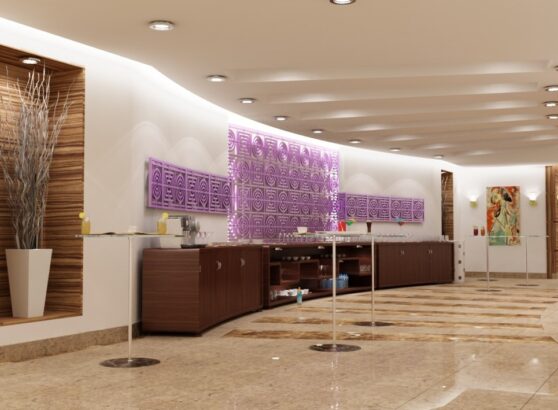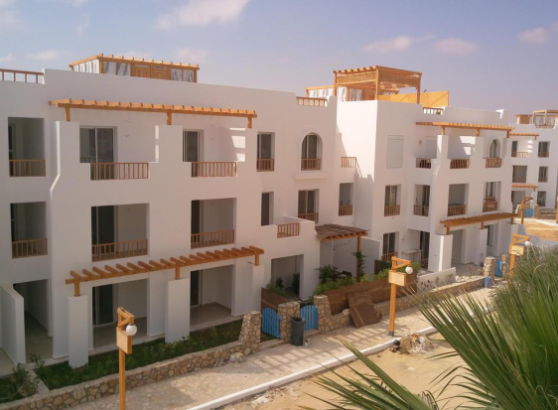Project name: Luxor Hotel
Project Description
Whilst maintaining the development’s signature architectural style, the landmark five-star hotel is to undergo a renovation of its existing building and witness key extensions in the form of a 28-room Garden Wing extension developed around a new pool, a bar and restaurant, poll bar, spa facilities, several landscaped and recreational areas, and increased back-of-house facilities. In addition to raising hospitality standards, the proposed changes will increase the 80-key hotel built-up area to 8,000 sq m.
Scope of Services
Project management of the Luxor Hotel design, Demolition, and Construction Supervision phases.




