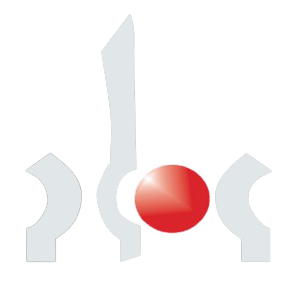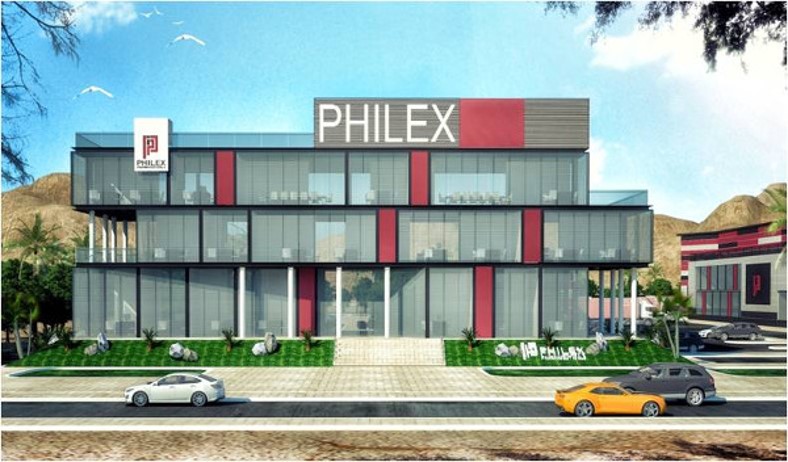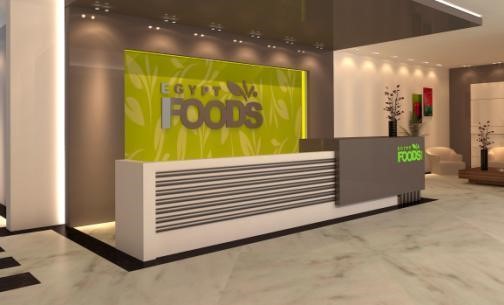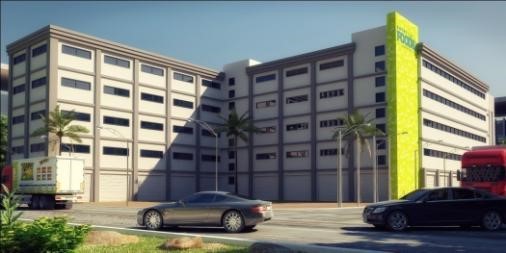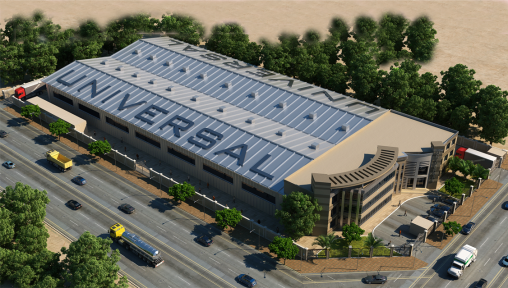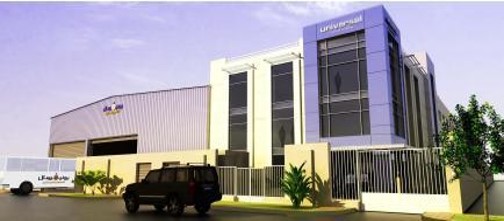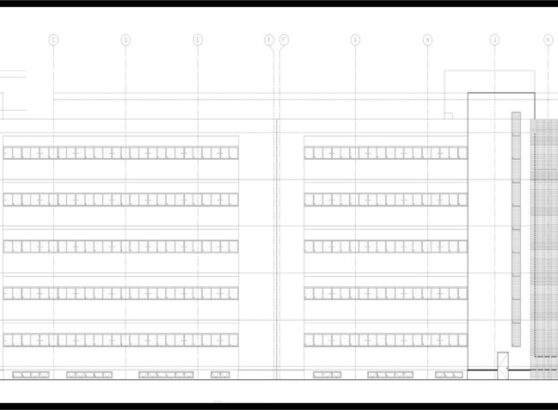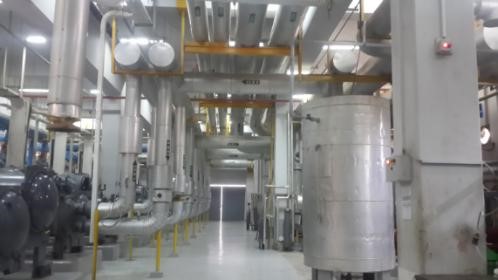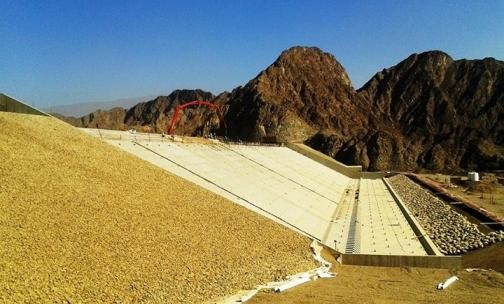Project name:
Philex Pharmaceutical Factory
Project Description
Philex Pharmaceuticals is located on a total Land area of 110,000 sq m; with a total footprint of 5,200 sq m and total Built Up Area of approximately 10,000 sq m. The project includes three buildings:
- Factory Building with a total BUA of 6740 sq m; it consists of two levels (Factory Ground Floor with Mezzanine).
- Laboratory building with a total BUA of 1900 sq m; it consists of two floors (Ground floor and first floor).
- Administration building with a BUA of 1200 sq m; it consists of three levels (Ground Floor, First, and Second).
Scope of Services
Master Plan for the whole land area as well as concept design, schematic design, detailed design and tender documents for phase “1” buildings (Philex Pharmaceutical Plant) for all engineering disciplines including but not limited to: architectural/interior design and structural as well as electrical, mechanical (plumbing, fire fighting and HVAC) for non-industrial buildings, in addition to site infrastructure including road network and landscape deign.
.
Client:
Philex Pharmaceutical Industries SFZ LLC, Oman
BUILT-UP AREA: 7,940 sq m
Salalah, Sultanate of Oman

