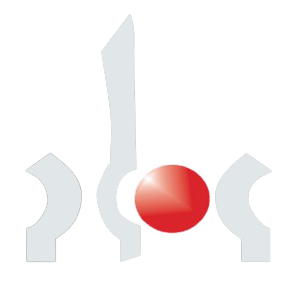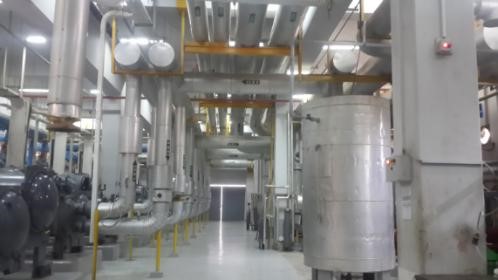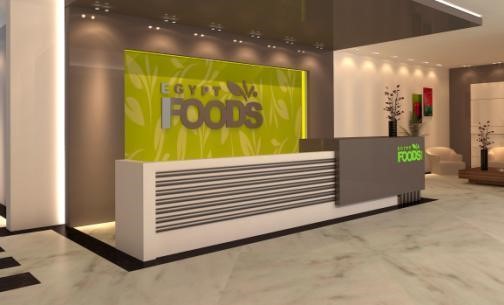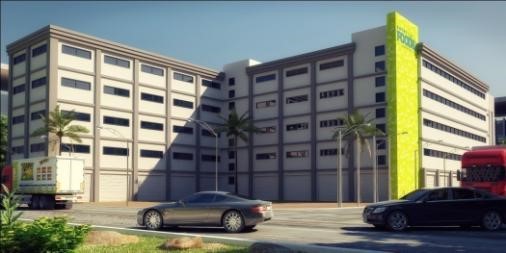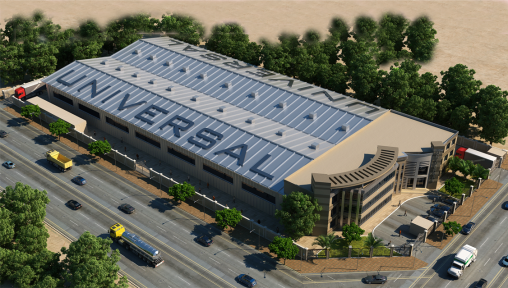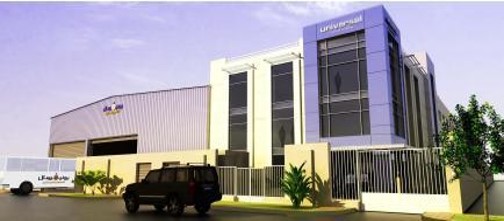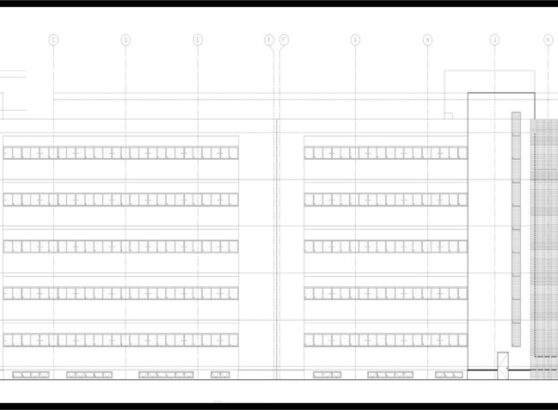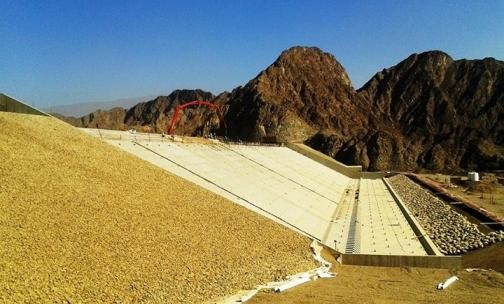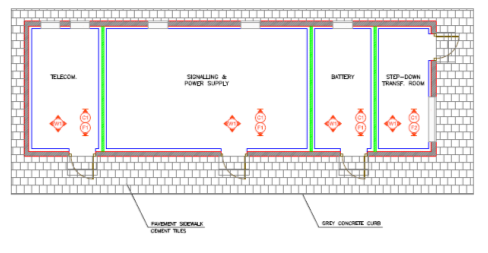Project name: Chiller Plant Building
Project Description
Entertaining built-up area of 3,000 sq m. The Chiller Plant building includes: ground floor and roof floor. The Ground floor comprises 6 chillers while the cooling towers are located in the roof floor.
Scope of Services
Preliminary and Detailed Design as well as Construction Supervision for all engineering disciplines.
Client: MCIT Ministry of Communication and Information Technology, Egypt
Category
Location: Smart Village, Giza, Egypt

