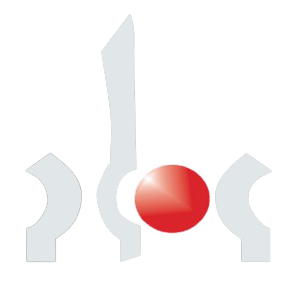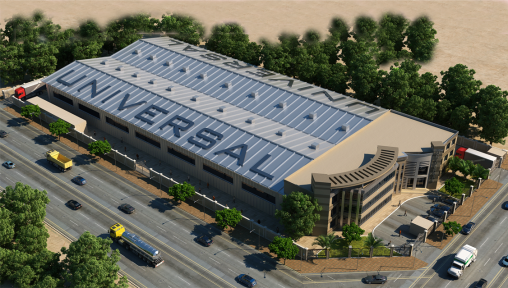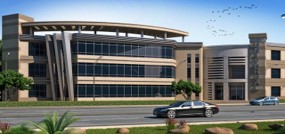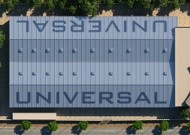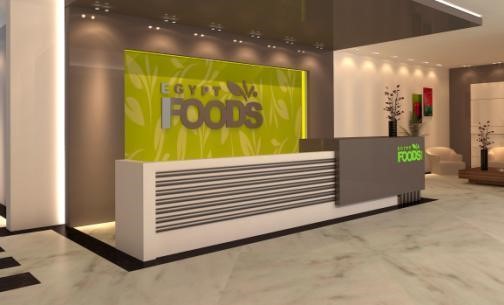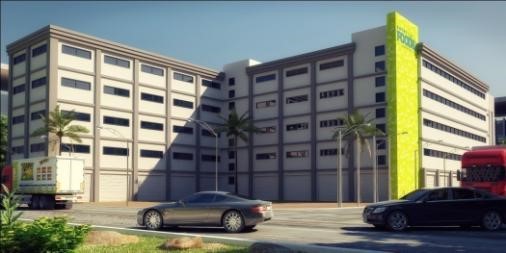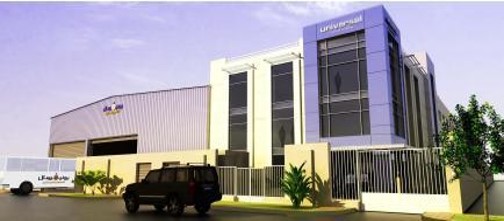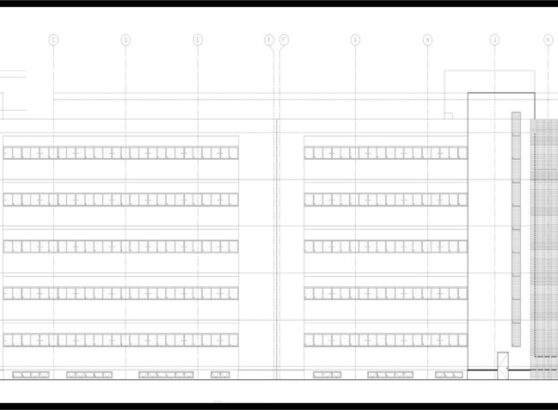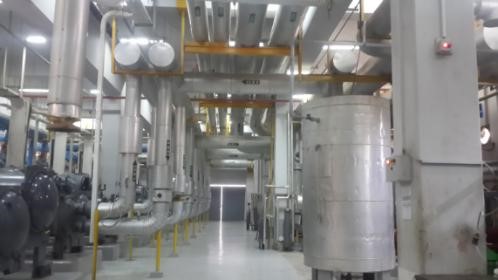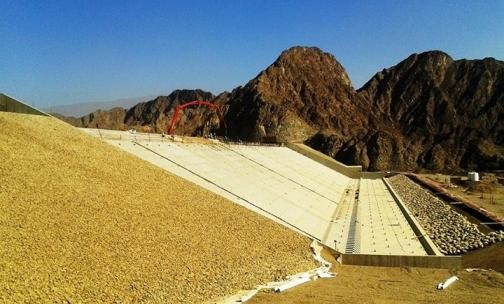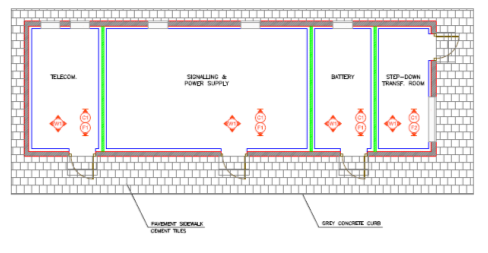Project name: Universal Feeding Industry Factory
Project Description
The project is composed of two tasks. First, demolish and re-design of the existing administration building which includes 3 floors amusing an area of 924 sq m. Second, New Factory with production line entertaining area of 5,646 sq m that will be designed on a steel structure basis.
Scope of Services
Concept Design, Schematic Design, Design Development, Detailed Design, Construction Documents and supervision for all engineering disciplines.
Client: AFAQ – Universal, Egypt
Category
BUILT-UP AREA: 6,000 sq m
Location: 6th of October City, Egypt

