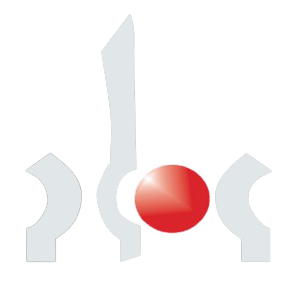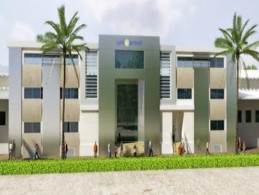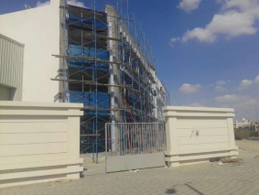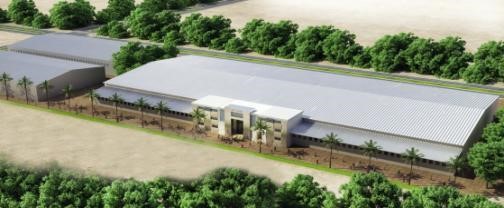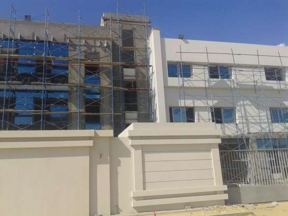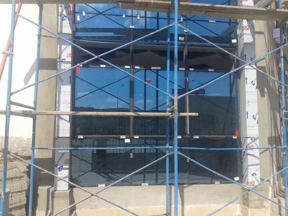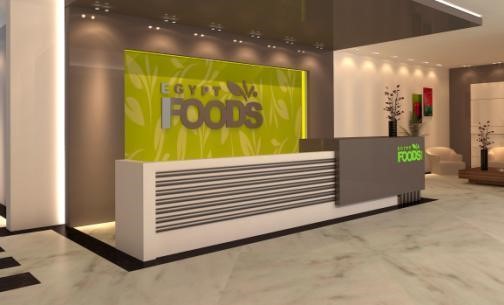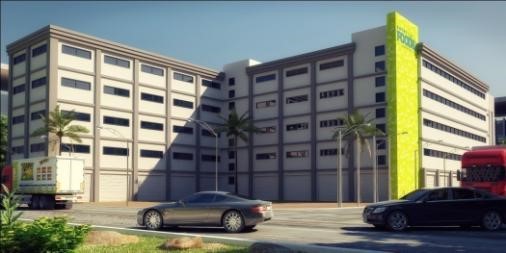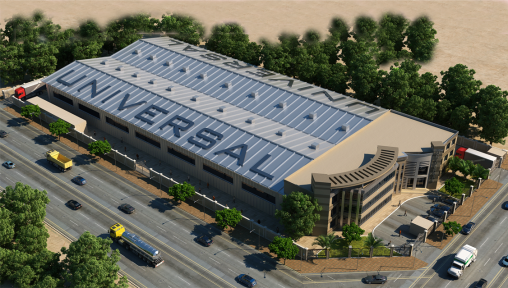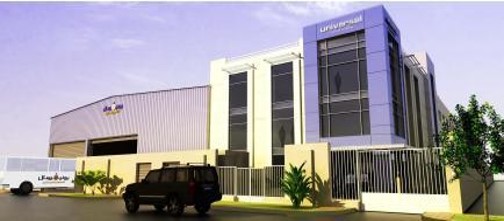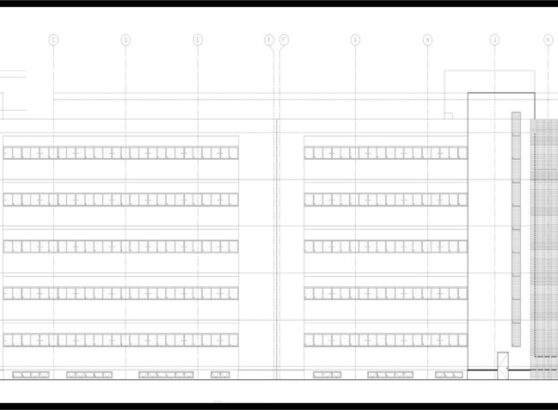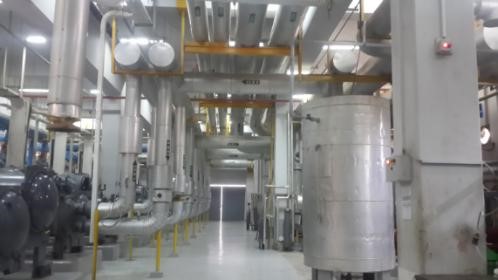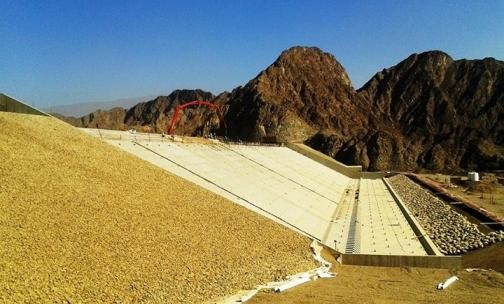Project name: Universal Group New Industry Plant For Home Appliances
Project Description
The New Factory of Universal Group entertains total built up area of 18,000 sq m. It is located on two adjacent plots of area about 20,000 plus 5,000 sq m. An already existing steel structure covers almost 40% of the total plot area, and administration building on the 5,000 sq m that will be demolished, while the whole Project site is covered with reinforced concrete slab on grade.
The extension shall be designed as a steel structure equivalent in height and span to the existing steel structure where it will be divided on three equivalent parts paintings, Assembly and collection, and warehouse. The new Buildings shall comprise administrative and service areas quartering.
This is in addition to a new steel structure on the 5,000 sq m plot to act as a separated building with free span for presses purpose.
Scope of Services
Architectural, Structural, electrical, mechanical (plumbing, firefighting, HVAC) and infrastructure works starting from concept design passing through design development, detailed design and Construction documents and supervision.
Client: AFAQ – Universal, Egypt
BUILT-UP AREA: 18,000 sq m

