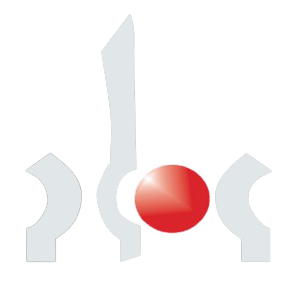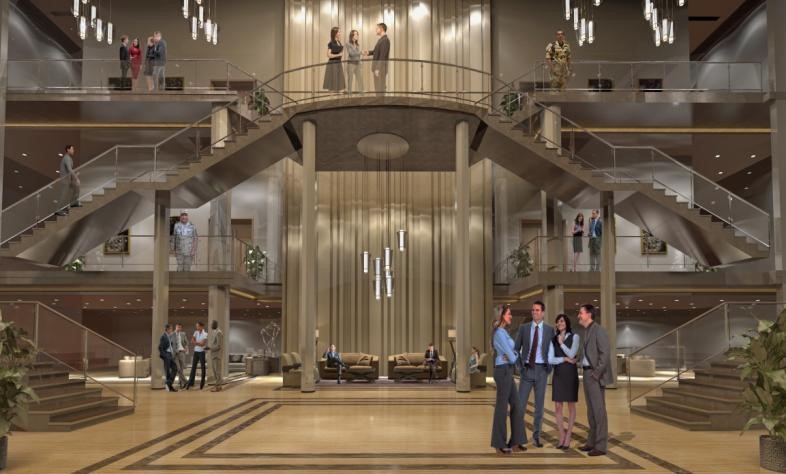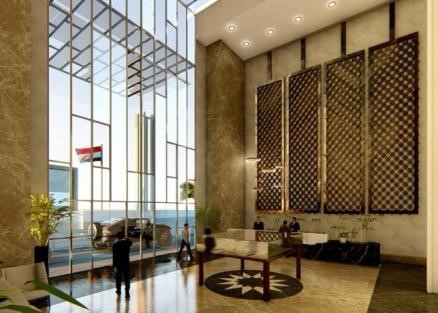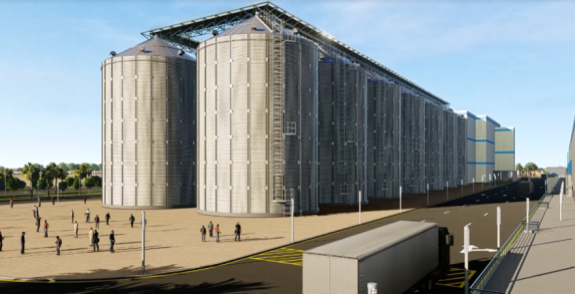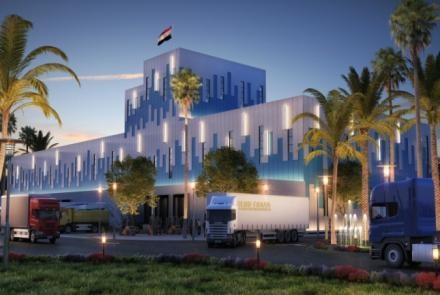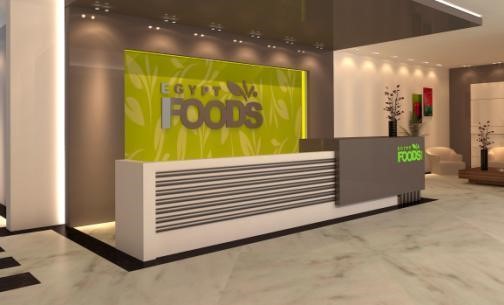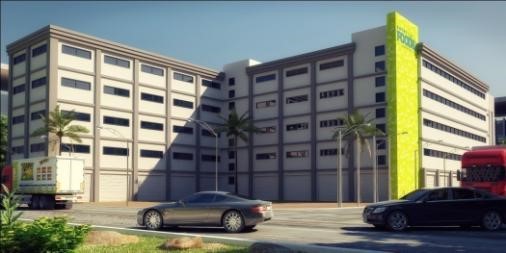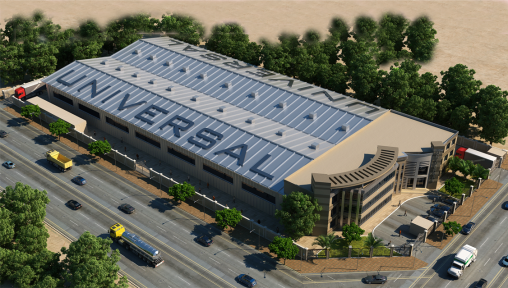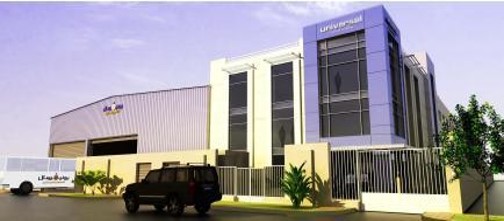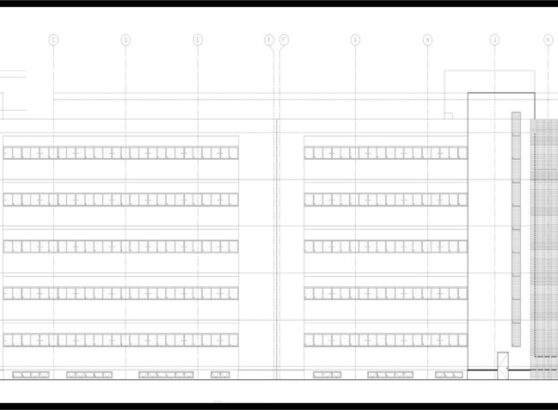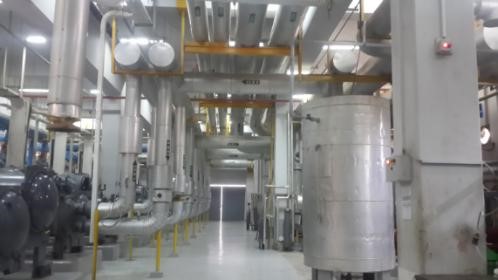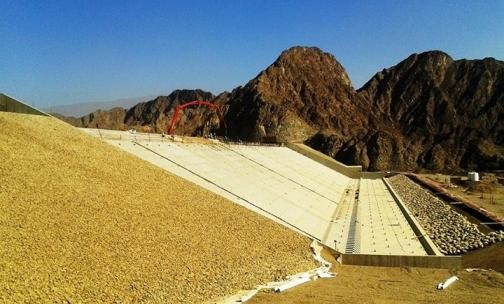Project name: Food Factory Complex
Scope of Services
Master Plan for the whole land area (102 feddan), full design (Architectural, Structural, Mechanical, Electrical and Interior Design) of all buildings, in addition to site infrastructure including road network and landscape design, as well as coordination with the process line supplier BUHLER and Construction Supervision
Client
National Company for General Contracting & Supplies
Category
Date
10th April, 2019
Location
Sadat City, Egypt

