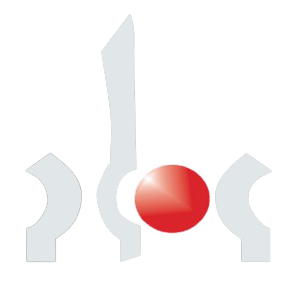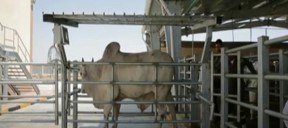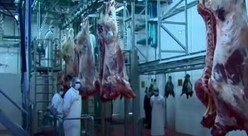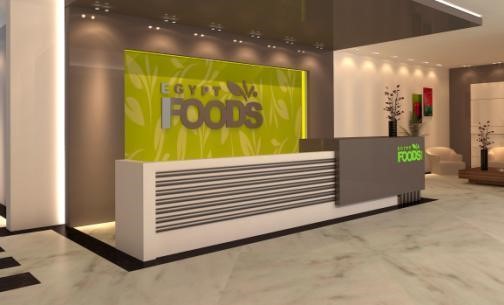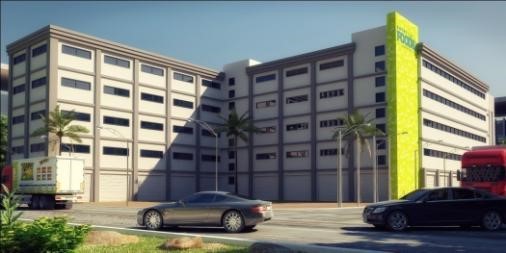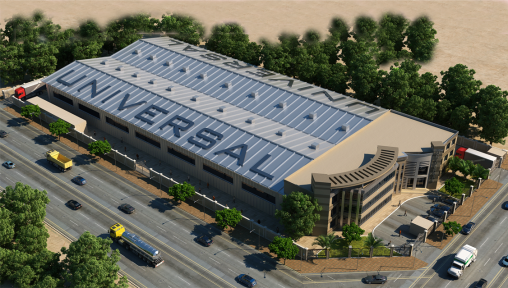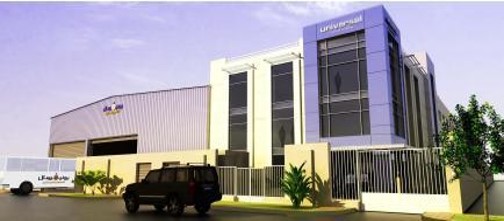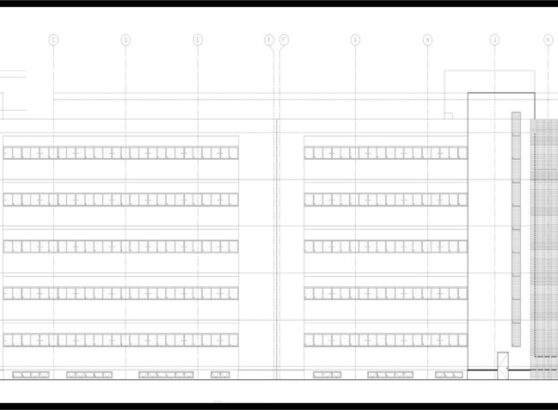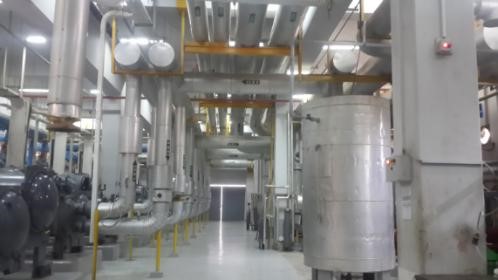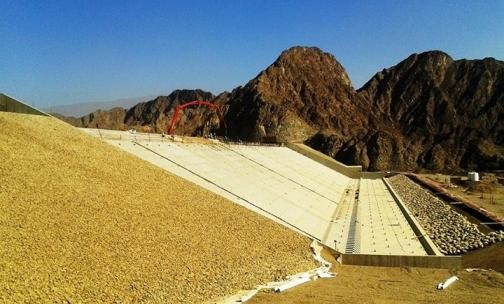Project name: Slaughter Houses
Project Description
The project consists of several iron constructions, which include the following:
Reception section , a hall for the slaughtering of sacrifices for 640 cattle, offices, bathrooms, Refrigerators Division, weighing machines, cafeteria, meeting room, office rooms, electrical and mechanical rooms with an approximate area of 9193 sq. m .
Administrative Building with an area of 1336 sq.m , it consists of stores, a dressing room, bathrooms, a dining room, a laundry, a kitchen, laboratories, offices and a veterinary room.
Building (blood & bone treating and incinerator building) with an area of 765 sq.m. It consists of a boiler, a blood store, an incinerator, a manufacturing hall. The project also contains watchtowers and guard rooms.
Scope of Services
Construction supervision for architectural, electrical, plumbing, HVAC & firefighting works.
National General Contracting & Supplies (NSPO)
Nubaria City& Safaga, Egypt

