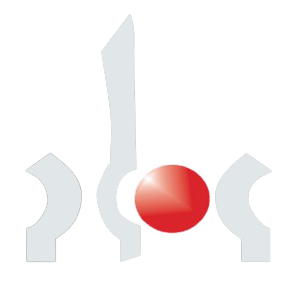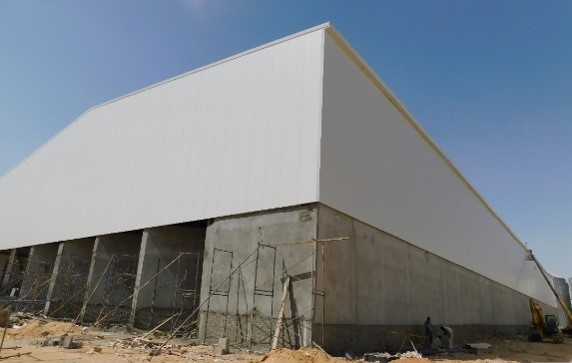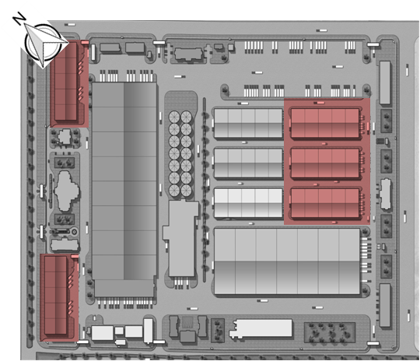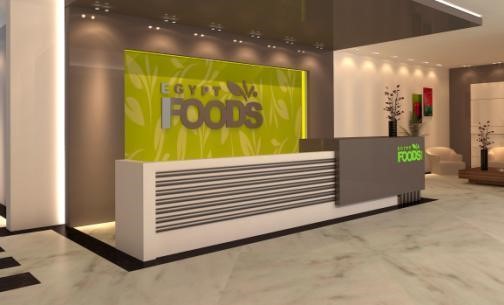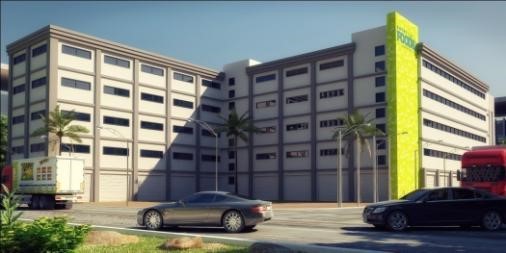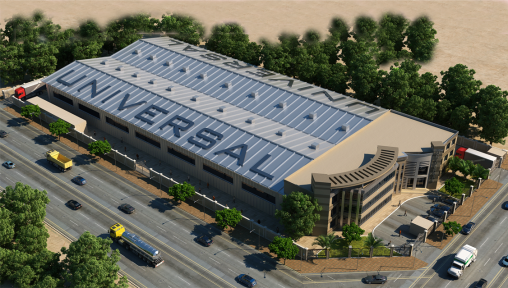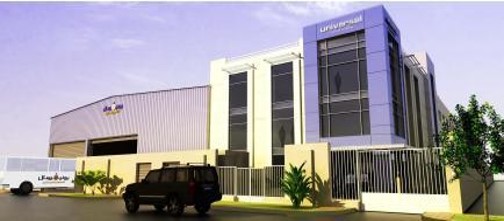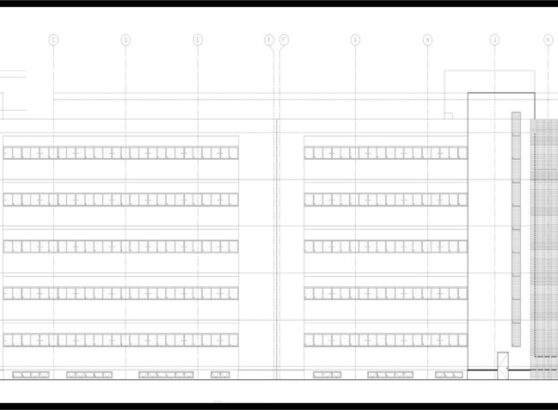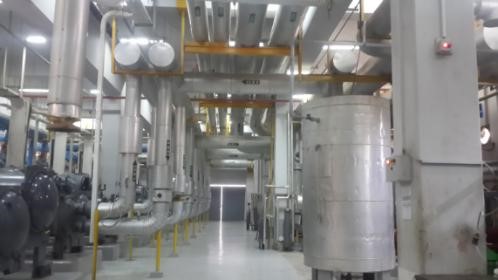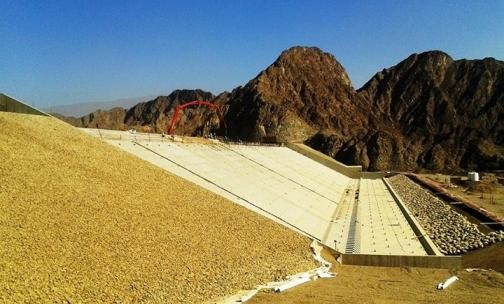Project name:
Warehouses in Food Complex Factory
Project Description
For the efficient and sustained storage of materials, three warehouses were adopted in east side of land area in Sadat City. Three are in the east of the plot, each with approximate area 9,000 sq m and summing a total area of 26,800 sq, one in the north with approximate area 5,600 sq m and one in the west with approximate area 5,600 sq m.
Scope of Services
Master Plan, as well as full design for (Architectural, Structural, Mechanical, Electrical and Interior Design) and Construction Supervision
.
Client:
National Company for General Contracting & Supplies
Category
SITE AREA: 38,000 sq m
Location
Sadat City, Egypt

